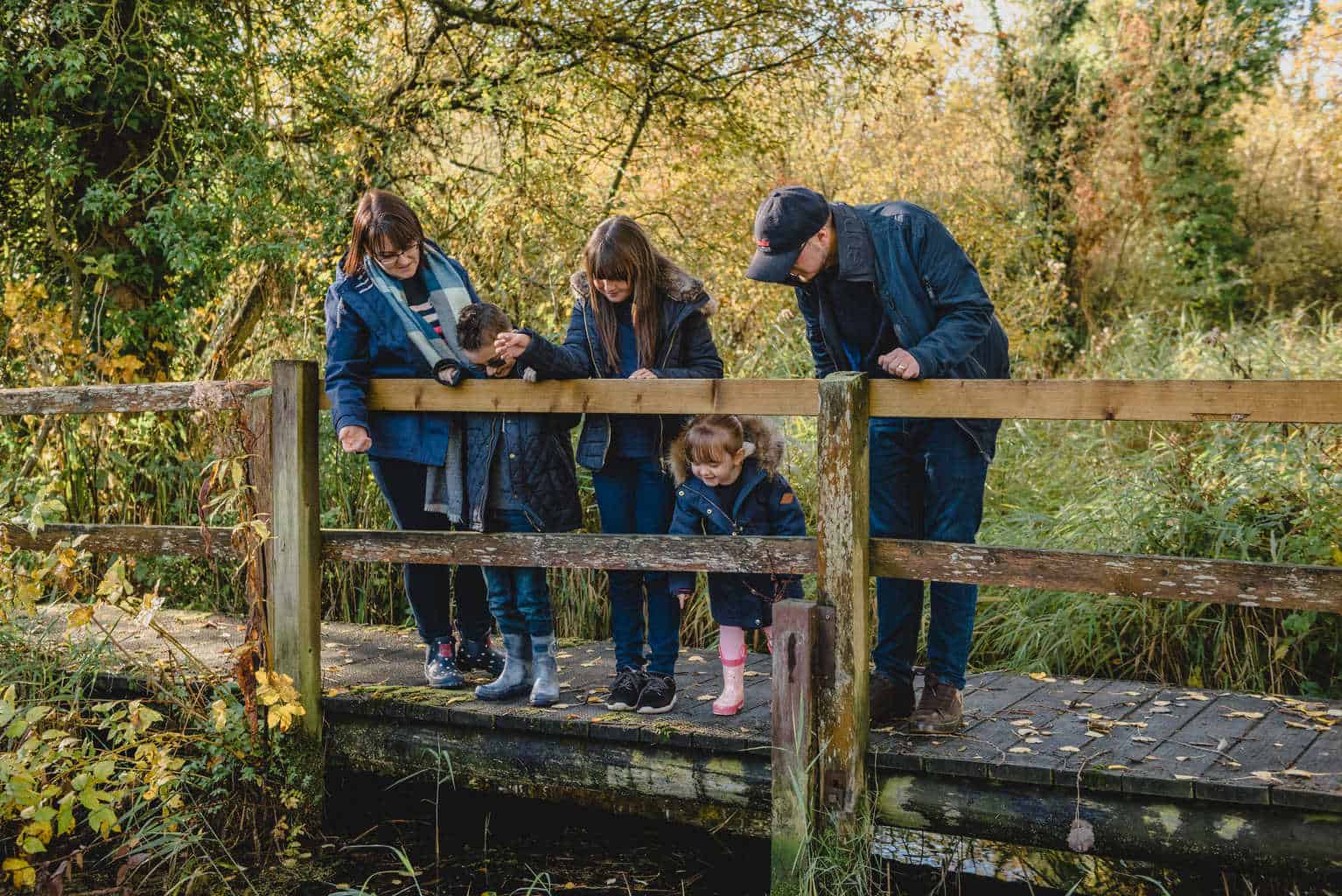I can’t believe that this time last year I was ringing round getting quotes to price up how much it was going to cost to transform our bedrooms. Whilst the work is now complete, it wasn’t actually straightforward with builders letting us down, work not going to plan and then running low on money to purchase all the finishing touches I wanted for our bedroom. Nevertheless it does look fabulous now that it is finished, it is only when you have doors that actually close properly that you wonder how on earth you managed for six years without them.
I do like to think that we are a little wiser than we were this time last year, understanding what doors, skirting etc. we like and want in our home. Such a glutton for punishment we have decided to take the plunge and make a start on the rooms downstairs. With limited funds we are going to do it in three phases, firstly we want to move the entrance to the kitchen. We have a galley kitchen however with the doorway over to one side we lose valuable worktop and cupboard space, so by moving it over to the middle we can add more space in the kitchen and enable us to add a bookcase in the dining room. At the same time as the door being moved we hope to have the dining room re-plastered, new skirting board and doors.
The second phase will be the living room, which will include re-plastering, skirting boards and doors. There is a little something that Mr Boo and I can’t agree on, the small matter of a new sofa. With two energetic children and everyone wanting to snuggle on the one sofa I really want to add a large sofa to the new look living room. I loved the Chesterfield sofas that were in the Warner Bros. lounge at Britmums Live this year, that luxurious feel but still cosy enough to snuggle up for family film night. Mr Boo on the other hand has been looking at lazyboy chairs, picture Chandler and Joey from Friends… not exactly suitable for family snuggles.

Anyway, the final phase of our home transformation will be the kitchen and bathroom. Living in a terrace house with the bathroom through the kitchen it isn’t exactly practical but we manage. The doorway is again over to one side and I’d love to move it over into the middle, partly so that you don’t open the door to see the toilet straight away and also to offer some much needed storage for towels and toiletries. When we first moved into out house we did replace the kitchen, however it was a quick spare of the moment decision and whilst it is modern it is not functional in many ways. I’d love to get one of those design firms to come round and show us what we really could do with the small space.
We are not going to be able to afford it all in one year but I’m just happy to know that we are making the necessary plans and gathering ideas for what we change and improve in our little house.























No Comments